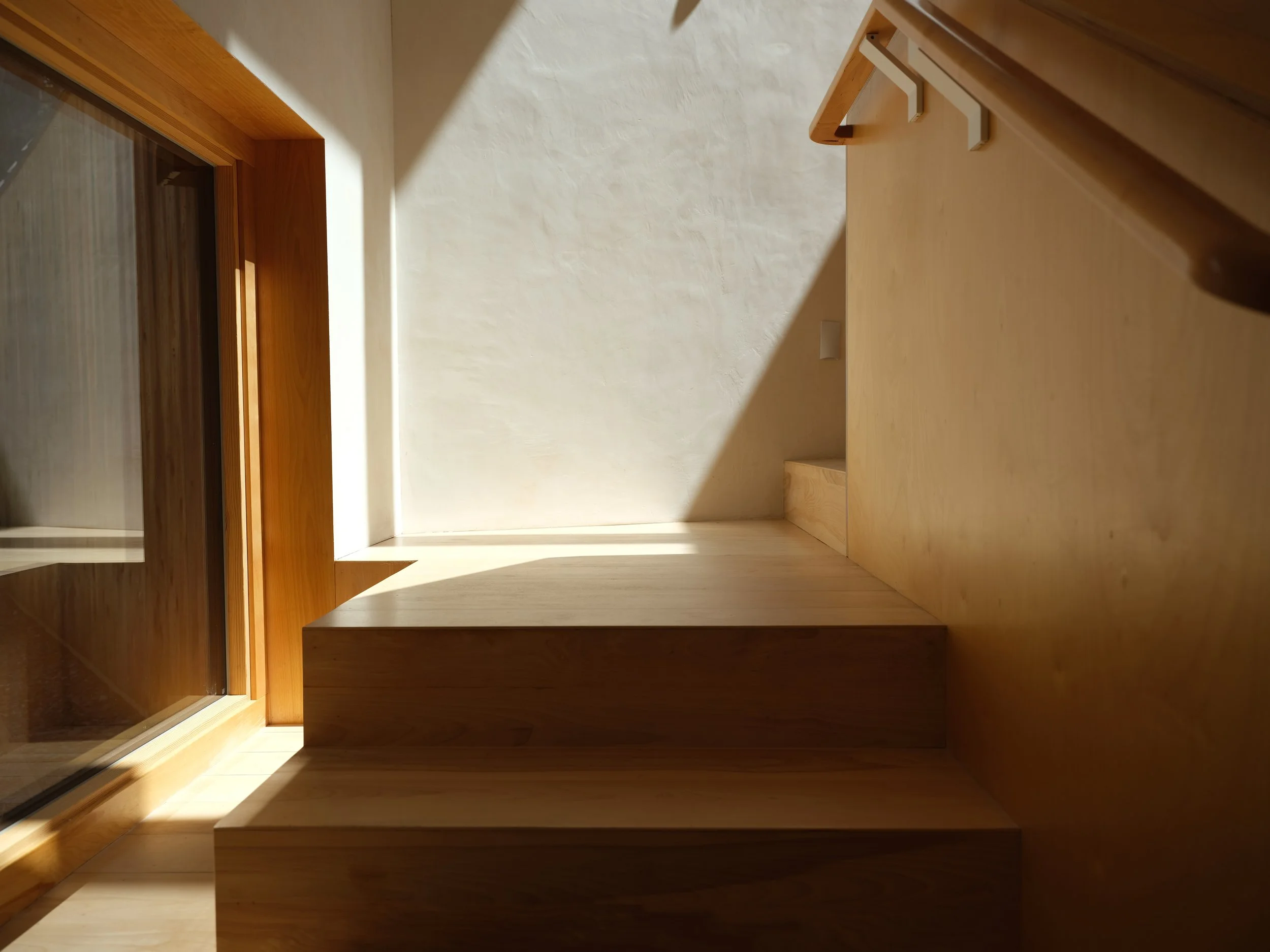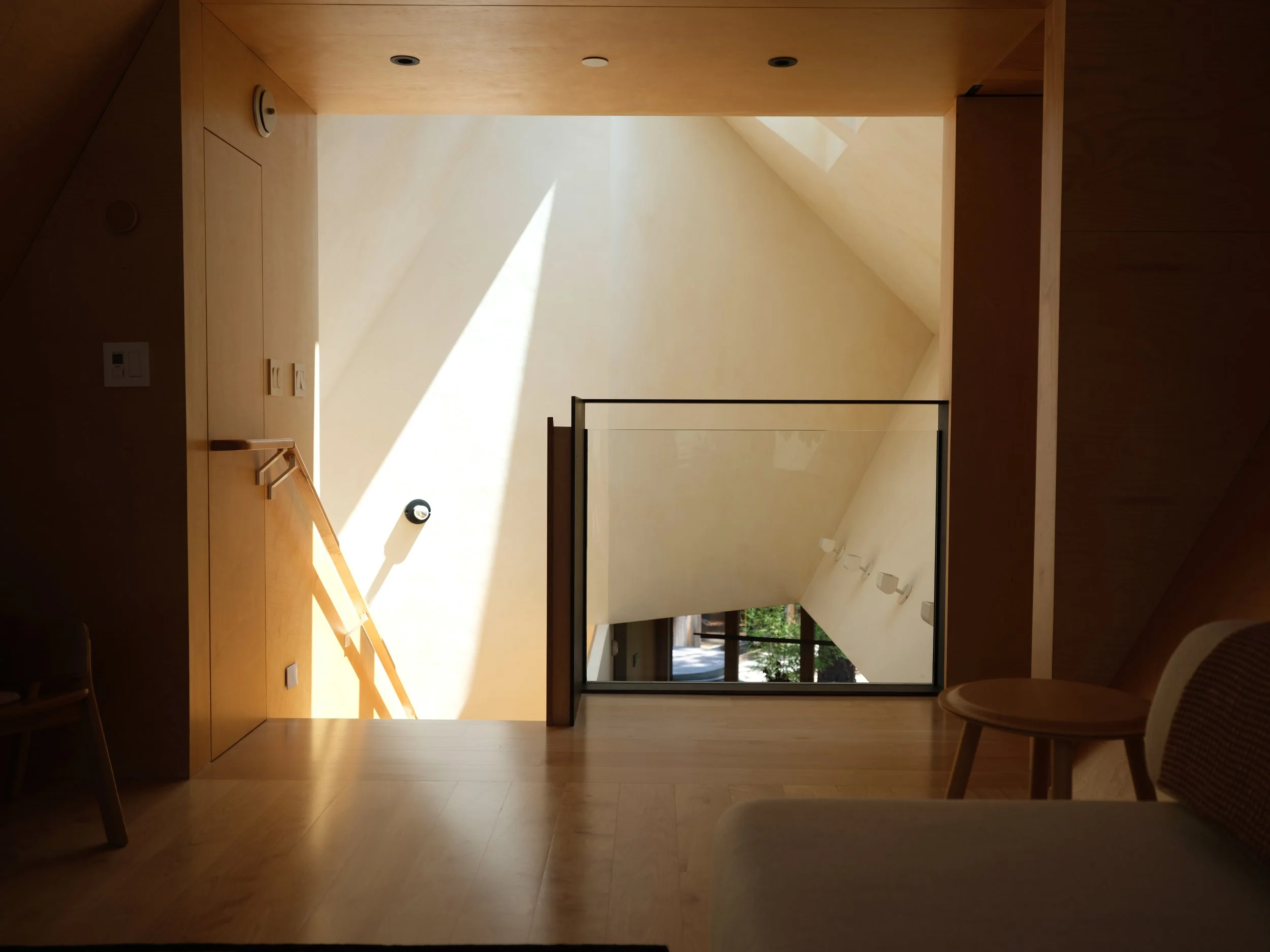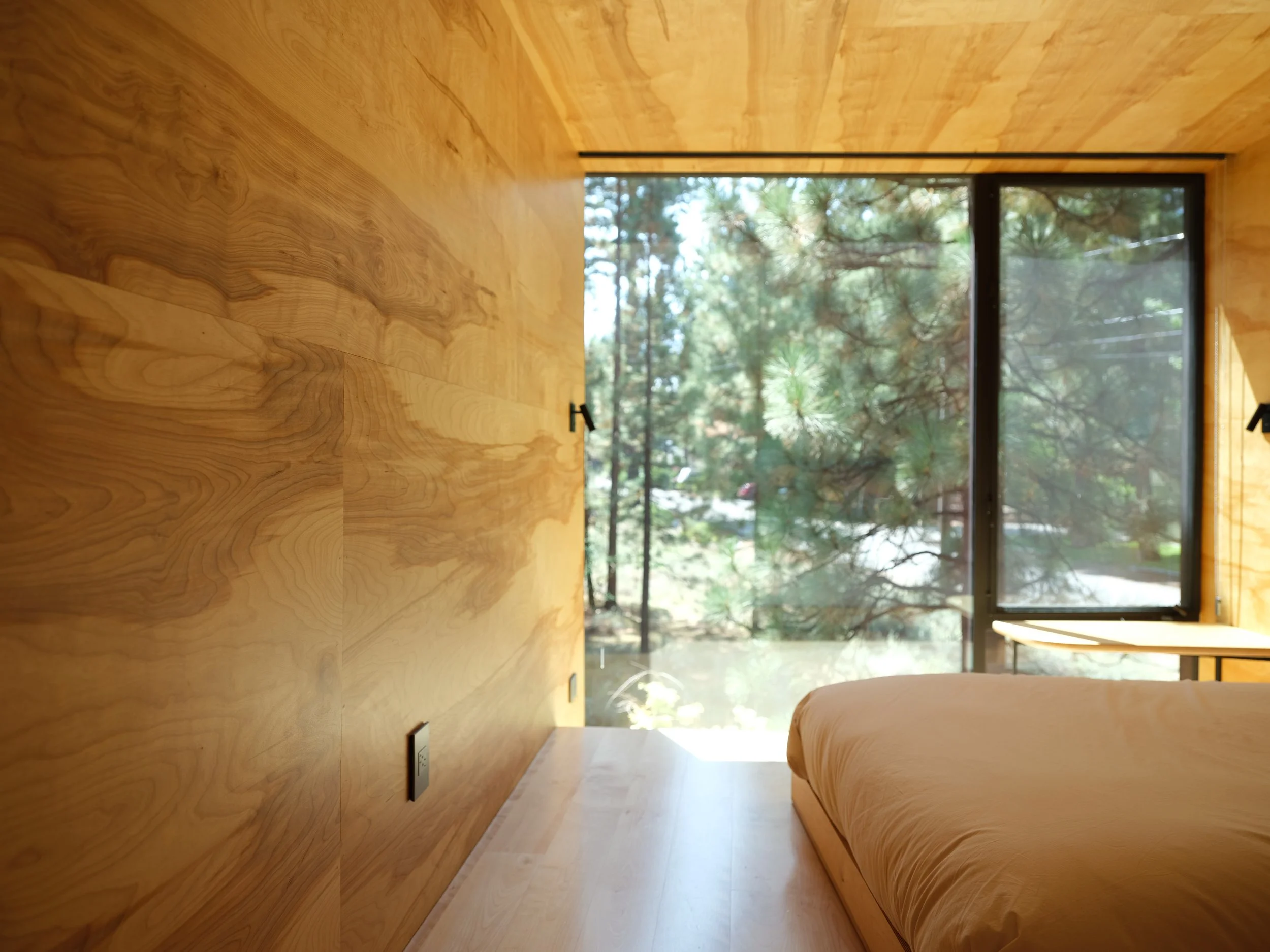Lighthus
LIGHTHUS is a vacation retreat nestled within the forest of Sierra Nevada, located at the peripheral edge of California in South Lake Tahoe.
Contrasting an efficient, rectilinear urban home, the design of the vacation finds inspiration in the wilderness of nature. The design is a linear arrangement of house functions weaving through the forest. Rather than the traditional clear-cutting of the site, Jeffrey Pine trees shaped the footprint of the house.
The reflected ceiling plan defines the architecture and organizes its programs. White oak plank flooring aligns with this plan and further serves as a spatial device to blend these programs together.
Upon entering the house, two datums are clear: the 18”-high baseboard and the 8’ walls. The fireplace, media center, and dining bench are all positioned on the lower datum, while the structure of the roof sits on the upper datum. Sandwiched between the flooring planks and the roof are white walls that fold and unfold, inviting movement and discovery, like walking through a forest.
This vacation home eschews the notion of a “destination” in favor of a journey. A journey that displaces the familiar and invites the unfamiliar to be contemplated.
A place where nature shapes the house, the house shapes light, and light shapes the way space is inhabited.
In essence, the environment shapes us.











